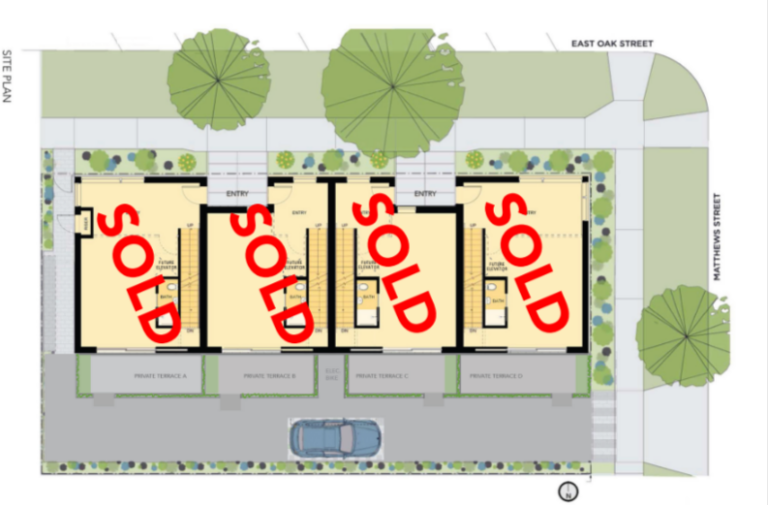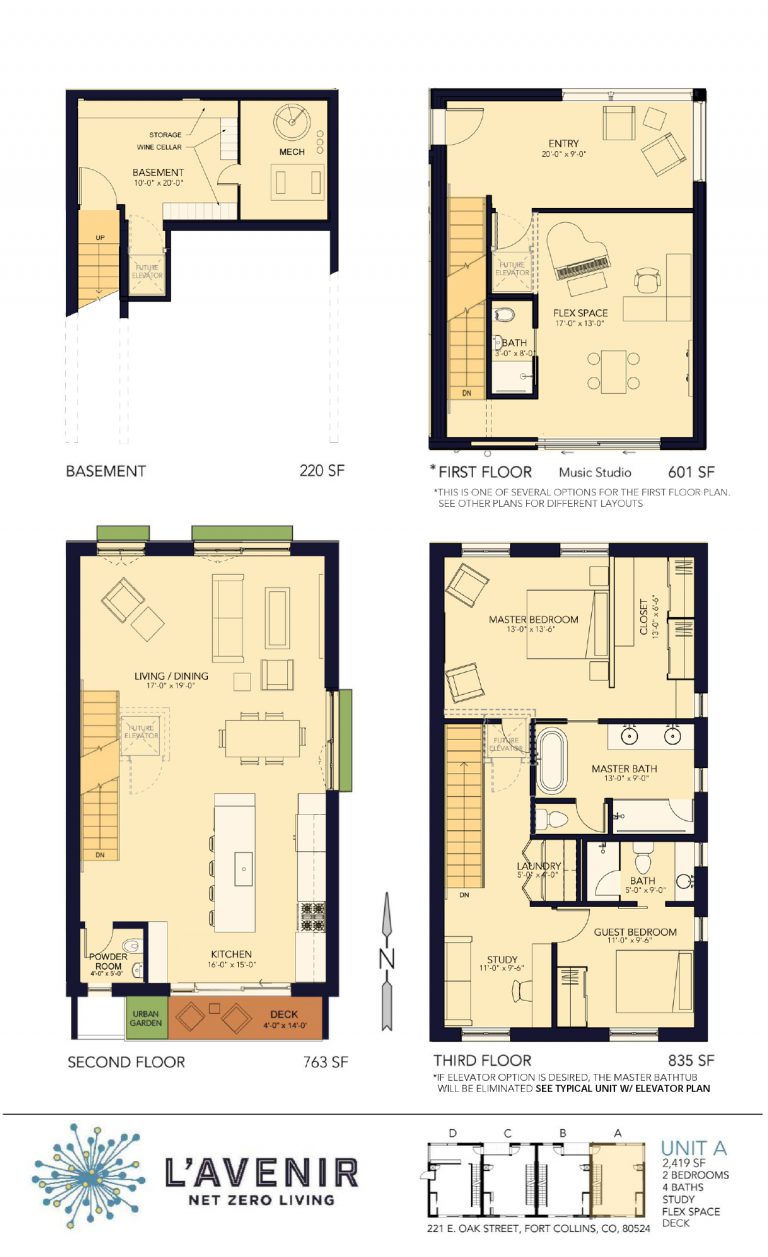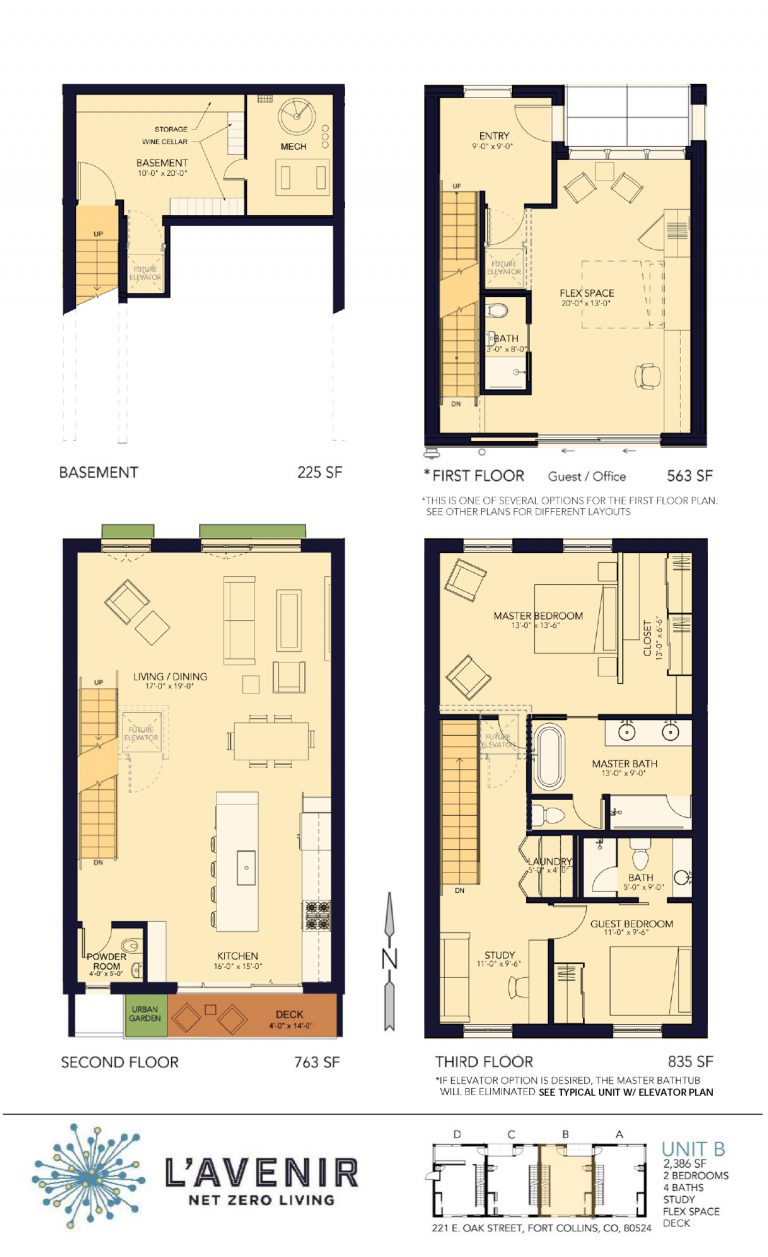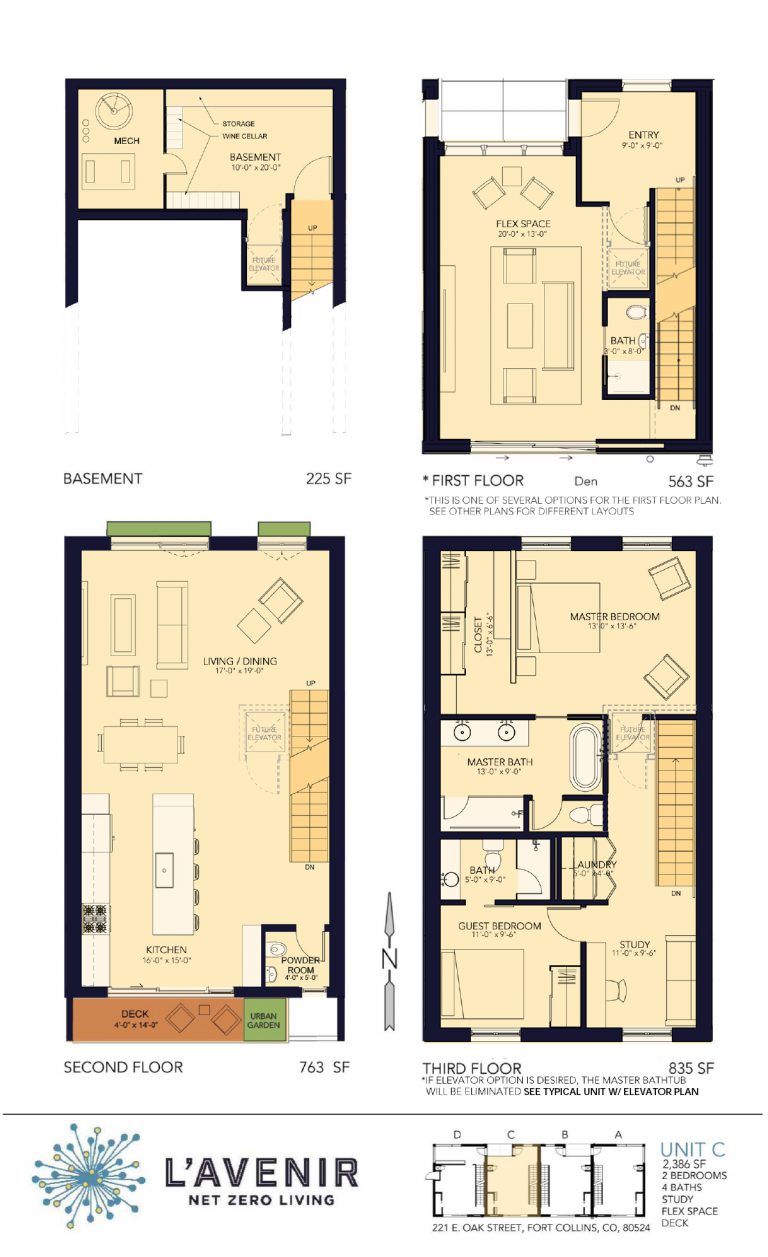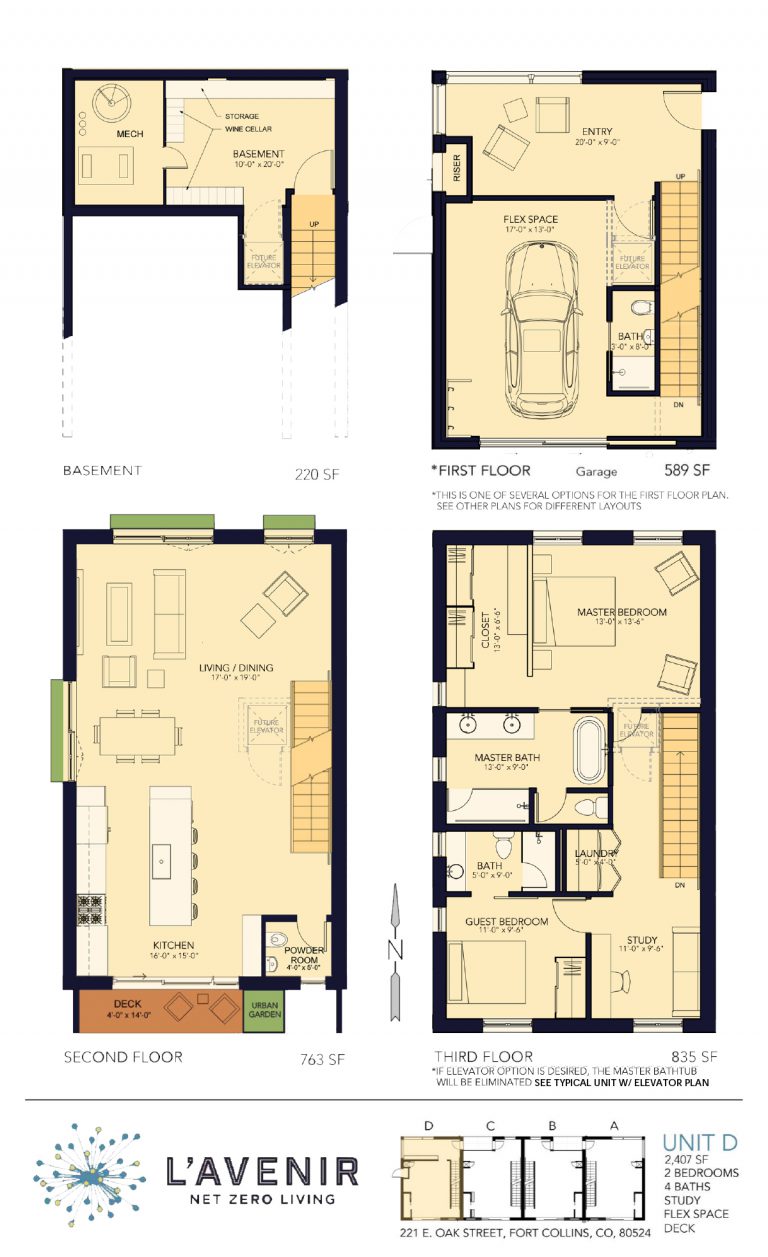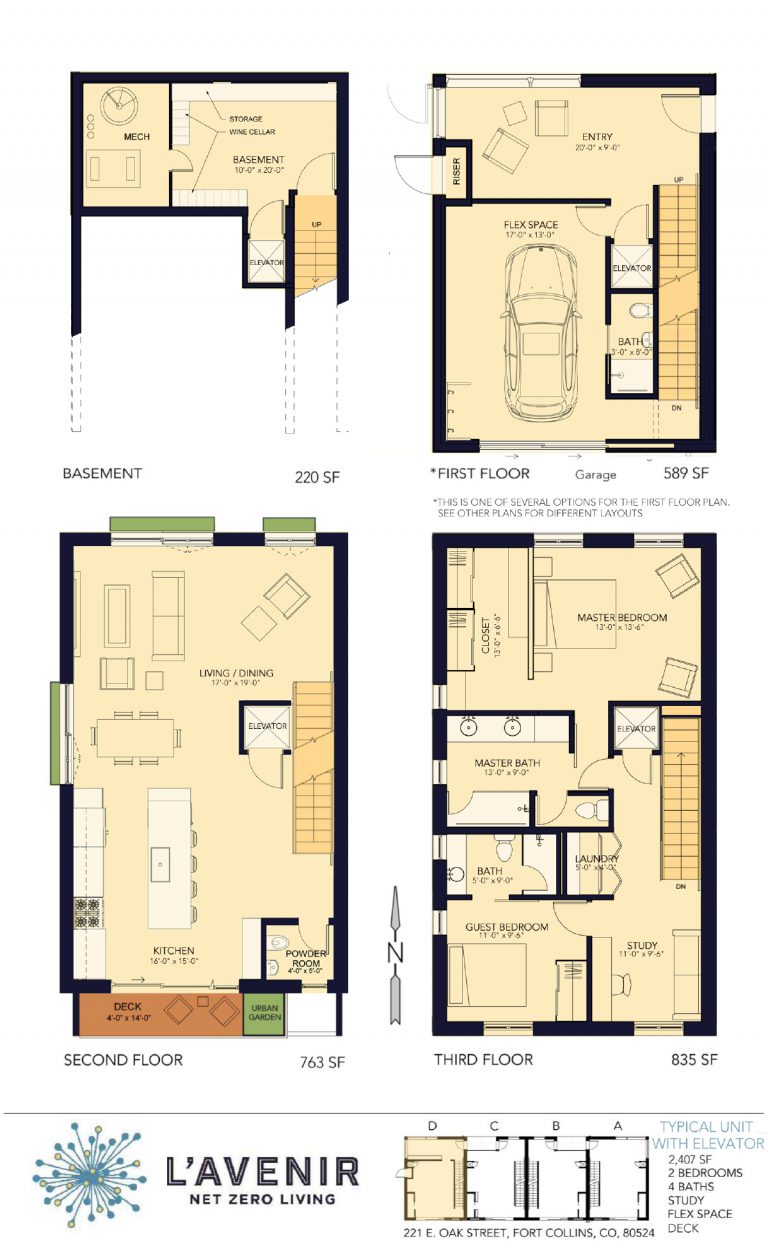Sustainable Design Homes in Old Town Fort Collins
“Let’s design for the future. Let’s make buildings that are not only beautiful, but are also healthy and regenerative.”
Laurie P. Davis, AIA, LFA. Davis Davis Architects
Condo Floorplans & More
Green Features
- 1. Ventilated TerraCotta Rainscreen
- 2. Rooftop Solar Photovoltaics
- 3. Natural Daylighting
- 4. High Performance Marvin Windows
- 5. Passive Design
- 6. Maximum Airtightness
- 7. Double Insulation
- 8. Durable, Low Maintenance Materials
- 9. Energy Monitoring
- 10. Electric Vehicle Charging Station
- 11. Geothermal Energy
- 12. Innovative Thermal Comfort System
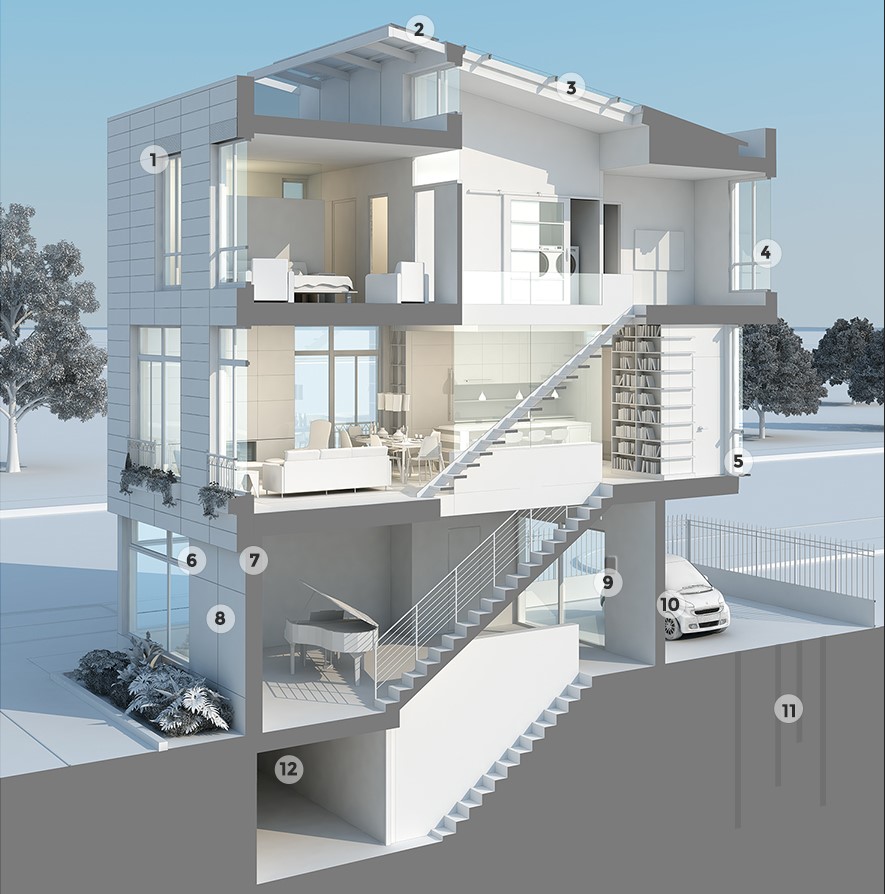
Plans
The plans for L'Avenir Townhomes promote flexibility for the homeowners.
The first floor can be utilized as an auxiliary living space or a garage (parking is also provided in the Old Town Parking Garage half a block away). This flex space is completely conditioned and finished. An elevator option has been designed into the floor plan should the owner decide to install either now or in the future. A three-quarter bath provides convenience.
The second floor is an open plan to maximize space and celebrate natural light with window heads that align with 10’ tall ceilings like a true French window. Full height European style cabinets unify the kitchen and living spaces. An accent of a wood ceiling warms the kitchen space and provides an acoustic sound buffer. A modern open riser wood stair with a full height glass guardrail creates transparency and openness. Flower boxes are at each French window and a vegetable garden planter is on the south facing balcony with vertical vegetation capabilities as well.
The third floor has a study with an abundant skylight in the vaulted ceiling over the stair. The master bedroom suite is over 400 SF with a five-piece bath and an option for a steam shower. The guest bedrooms has an en suite bathroom. The laundry room is located in the sunlit hallway.
On top of the vaulted roof is L’Avenir’s powerhouse. Each home is powered by twenty solar photovoltaic panels that provide enough power for living at net zero. The super-efficient and compact mechanical equipment is located in a 200 SF basement, leaving lots of room for storage.

